
| SERVICES PROVIDED FOR THIS PROJECT. | |||||
|---|---|---|---|---|---|
| • | Siding | • | Storm Doors | ||
| • | Soffits | • | Exterior Trim | ||
| • | Fascia | • | Porch | ||
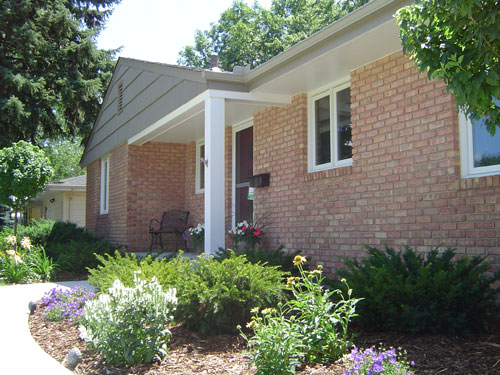
An updated porch included a new column and beams for aesthetic appeal. Although they are not structural, they appear to support the porch roof, adding a subtle yet substantial impact at the
front entry.
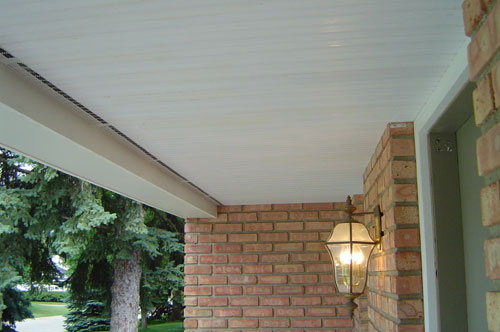
Within the porch, a new tongue and groove bead board ceiling was installed. This detail separated the porch from the surrounding soffits, which was a typical aluminum material before.
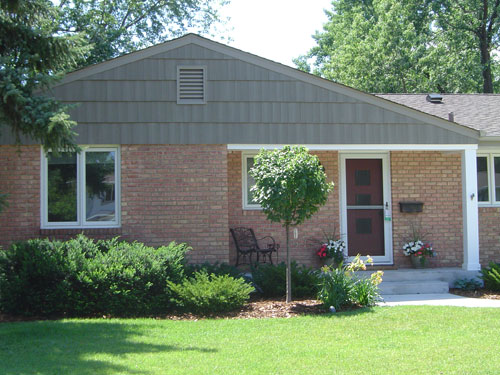
Here, the front gable siding was replaced with 18” cedar shake to match the existing siding. The
fascia board was also replaced, upgraded from old aluminum covered wood to weather resistant composite boards.
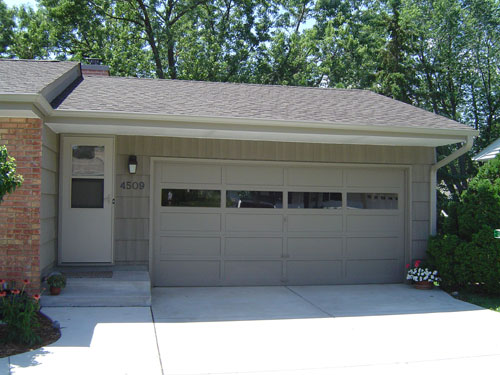
The garage area features new brick mould trim, soffits, fascia, siding and a storm door.
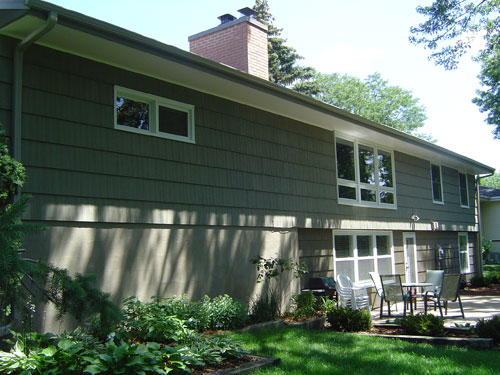
As with the front of the home, the back side soffit and fascia were replaced. By replacing the existing aluminum soffit, we were able to achieve a seamless wood soffit that gave the long run in the back a significantly improved look. Venting was achieved by installing a low profile vent channel just behind the fascia board, adding to the clean look of the soffit. Siding was replaced on the lower level to match the existing too.